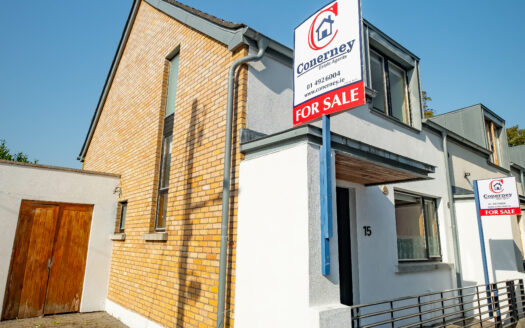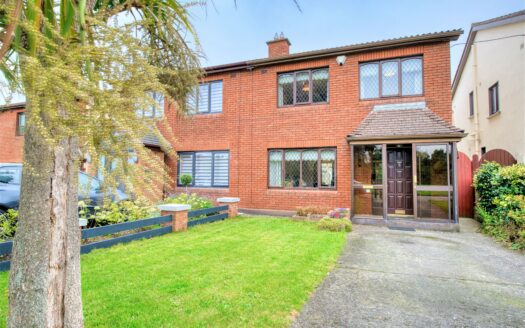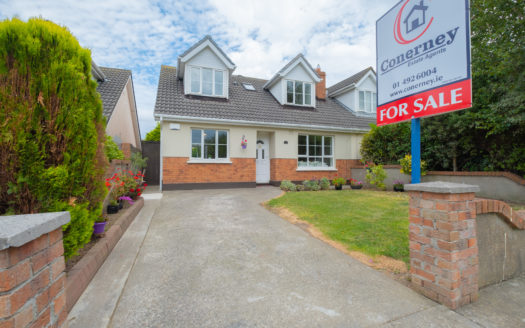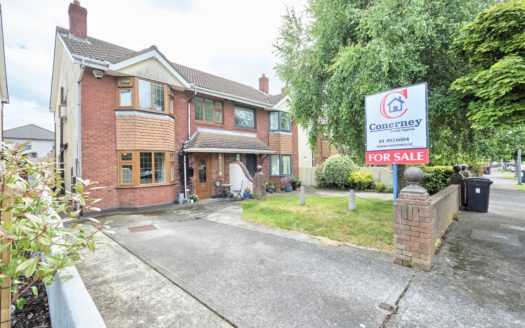Overview
- Updated On:
- August 9, 2016
- 5 Bedrooms
- 4 Bathrooms
Description
CONERNEY ESTATE AGENTS are proud to present to market this fabulous detached 5 bedroom residence on Woodside Road in Sandyford, Dublin 18.
Clifftops is an absolutely stunning property that has been extensively refurbished in 2014 to an exceptionally high standard with no expense spared using only the very best of fixtures and fittings. The entire property has been completely rewired and re-plumbed and the kitchen has been beautifully modernised with sunroom capturing magnificent views of Howth and Dublin.
Clifftops sits on an elevated site of approximately 0.4 of an acre and the house itself is approximately 3,000sq/ft. Set in a quiet and convenient location, this is a country residence on the outskirts of Sandyford with easy access to transport links, m50 and more.
Completely modernised property with five double bedrooms, two of which are en-suite, four toilets in total, converted attic and modernised heating system located in external plant room.
Beautiful hand-cut granite stone façade to the front of the property with parking for at least five cars, including car bay, surrounded by manicured flower beds and secluding tree line.
Wonderful long driveway with gardens to front and side of the property along with slab patio area facing the coast with wonderful views of the sea and surrounding countryside. The driveway is lit by reconditioned gas fired street lamps originally from Rathmines and the gate is wired for electric gates
Beautiful country style kitchen with a selection of high and low units, Rangemaster stove and comfortable breakfast bar. The kitchen extends to a wonderfully bright sunroom with magnificent views of Howth and Dublin Bay.
Fabulously bright living room/dining area with panoramic views of Dublin City and solid fuel fire. The sitting room has an easterly facing aspect that is not overlooked with new double glazed windows and patio door to garden.
Second reception room/play room, dual aspect, with excellent views and second staircase to first floor.
Bright and spacious master bedroom with built in wardrobe in addition to walk-in wardrobe & en-suite. Access to nursery room from master bedroom with more magnificent views from first floor level.
Beautiful fully tiled main bathroom with high grade fixtures and fittings, bath and shower.
The downstairs toilet is also very well fitted with a wonderful doggy bath built in for convenience.
Fully converted attic space with Velux windows in addition to great attic storage space at either side.
Large office/cinema room or additional bedroom, wired for projector & 5.1 surround sound, dual aspect, bright and spacious. Separate large utility room looking onto courtyard, well fitted.
Accommodation briefly comprises of;
Entrance Hall
(3.33m x 2.7m)
Double Height Ceiling with double doors leading to sitting room and dining area. Downstairs w.c. with doggy bath and stylishly finished
Sitting Room/Dining Area
(10.75m x 4.65m)
Feature solid fuel fireplace, spacious dining area and panoramic views of Howth, Dublin Bay and surrounding countryside
Kitchen / Dining Area
(5.9m x 4.15m¬)
Fully fitted country style kitchen with an extensive range of both high and low level units. Rangemastere stove and comfortable breakfast bar. Sunroom just off kitchen
Utility Room
(3m x 2.2m)
Spacious and bright utility room with tiled floor, sink, quality units with space for washer and dryer and views of courtyard.
Playroom
(5.5m x 4.7m)
Bright and spacious room with spiral staircase to first floor level. Fully fitted utility room just off playroom
Downstairs Office
(6.85m x 3.5m)
Large and bright room, dual aspect with quality carpet, wired for projector screen and 5.1 surround sound
Master Bedroom
(4.95m x 3.9m)
Built in wardrobes and walk-in wardrobe, en-suite bathroom with walk-in shower. Magnificent views of Howth and Dublin Bay
Bedroom 2
(5.4m x 3.6m)
Stunning views, bright room, large in size with en-suite bathroom
Bedroom 3
(4.8m x 3.15m)
Quality carpet, bright and spacious with scenic views of countryside
Bedroom 4 /Nursery
(4.4m x 2.85m)
Quality carpet, access to master bedroom and stunning views
Bedroom 5
(3.3m x 3.2m)
Quality carpet, bright and spacious with scenic views of countryside
Main Bathroom
(3.6m x 1.87m)
Fully fitted bathroom with upgraded w.c., wash hand basin. Fitted with bath and shower with magnificent views of Dublin
Converted Attic
(10.7m x 2.8m)
Converted attic with 5 Velux windows and access to great attic storage space
Surrounding Grounds
The property sits on approximately 0.4 of an acre site with manicured gardens, long driveway from road lit by reconditioned gas fired street lamps from Rathmines. Parking for at least 5 cars including car bay, patio area with magnificent views of Dublin, wired for electric gates
Directions
From Taylors Tree Rock Pub at the junction of College Road and Grange Road, head up College Road/R113 for 1.6km towards Lamb Doyle’s Pub.
Just before Lamb Doyle’s, turn right onto Woodside Road and travel up Woodside Road for approximately 1.1km. Clifftops is on the right with a white wall and nameplate at the entrance.
Viewings
Viewings are highly recommended and strictly by appointment only. We are available for viewings during the day, in the evenings and also at the weekend so we are always available at a time to suit you.
Negotiator
Simon Conerney MIPAV and he can be contacted on 01 4926004 or on 0861750460. Alternatively you can apply online, leave your name and number and we will contact you immediately.
Features:
- – Vintage Lighting on driveway
- – Converted Attic Space
- – Digital Monitored Alarm System
- – Zoned Heating System (3 Zones)
- – Large Utility Room
- – Hot Tub in Patio Area
- – Fully Rewired & Re-plumbed
- – Completely renovated in 2014
- – Elevated 0.4 of an Acre Site
- – Wired for Electric Gates








